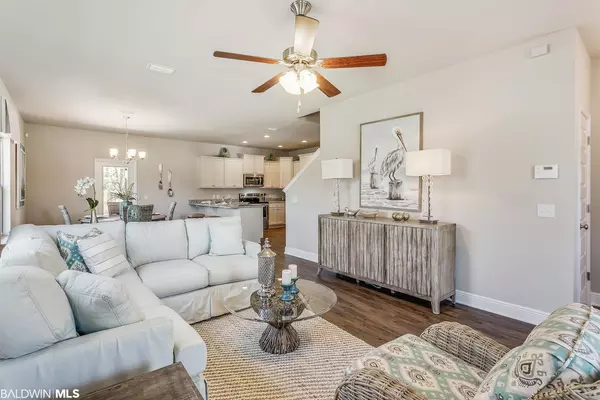$402,900
$402,900
For more information regarding the value of a property, please contact us for a free consultation.
4 Beds
4 Baths
2,496 SqFt
SOLD DATE : 01/31/2024
Key Details
Sold Price $402,900
Property Type Single Family Home
Sub Type Contemporary
Listing Status Sold
Purchase Type For Sale
Square Footage 2,496 sqft
Price per Sqft $161
Subdivision Riverhorse
MLS Listing ID 346274
Sold Date 01/31/24
Style Contemporary
Bedrooms 4
Full Baths 3
Half Baths 1
Construction Status New Construction
HOA Fees $73/ann
Year Built 2023
Annual Tax Amount $1,100
Lot Size 6,856 Sqft
Lot Dimensions 144 x 96 x 183
Property Description
HUGE INCENTIVES and special interest rates currently available on this home!! Welcome home to the BEAUTIFUL community of Riverhorse! Convenient to everything Fairhope has to offer from restaurants, shopping, and of course, the Hallmark-like downtown scenery. The quaint community encompasses only 27 lots with picturesque backyards that are private and lush with natural landscape. This fully completed Azalea plan is the perfect layout for families. This two-story home gives you lots of space for your family and separation for privacy. The primary suite is located on the first floor as is the great room, kitchen, dining room, and half bath. The primary suite is spacious including a walk-in shower and double vanity. The second story features a LARGE BONUS room at the top of the stairs, perfect for kids' play space, movie room, study area and more. There are three additional bedrooms, laundry room and two full baths upstairs. Counters are quartz with under mounted sinks. Stainless steel appliances, soft close cabinet doors, and Luxury Vinyl plank flooring throughout. The home comes with a 1-year builder home warranty, 10-year structural warranty, termite bond, and is GOLD fortified. This home will come with our smart home package that has a video camera in the doorbell, touchpad door lock on front door with ability to control with your smart phone, and other features. 2 car garage with two door openers. The home is located on a private cul-de-sac lot with backyard view of the woods. Don't miss this one!
Location
State AL
County Baldwin
Area Fairhope 8
Interior
Interior Features Bonus Room, Living Room, Ceiling Fan(s), En-Suite, High Ceilings, Split Bedroom Plan
Heating Electric, Heat Pump
Cooling Ceiling Fan(s), SEER 14
Flooring Vinyl
Fireplace Yes
Appliance Dishwasher, Disposal, Microwave, Electric Range
Exterior
Exterior Feature Termite Contract
Parking Features Attached, Double Garage, Automatic Garage Door
Community Features Landscaping
Utilities Available Riviera Utilities
Waterfront Description No Waterfront
View Y/N Yes
View Western View, Wooded
Roof Type Dimensional
Garage Yes
Building
Lot Description Less than 1 acre, Cul-De-Sac, Level, Few Trees, Subdivision
Foundation Slab
Water Public
Architectural Style Contemporary
New Construction Yes
Construction Status New Construction
Schools
Elementary Schools Fairhope East Elementary
Middle Schools Fairhope Middle
High Schools Fairhope High
Others
Pets Allowed Allowed, More Than 2 Pets Allowed
HOA Fee Include Association Management,Common Area Insurance,Maintenance Grounds,Reserve Funds,Taxes-Common Area
Ownership Whole/Full
Read Less Info
Want to know what your home might be worth? Contact us for a FREE valuation!

Our team is ready to help you sell your home for the highest possible price ASAP
Bought with Waters Edge Realty







